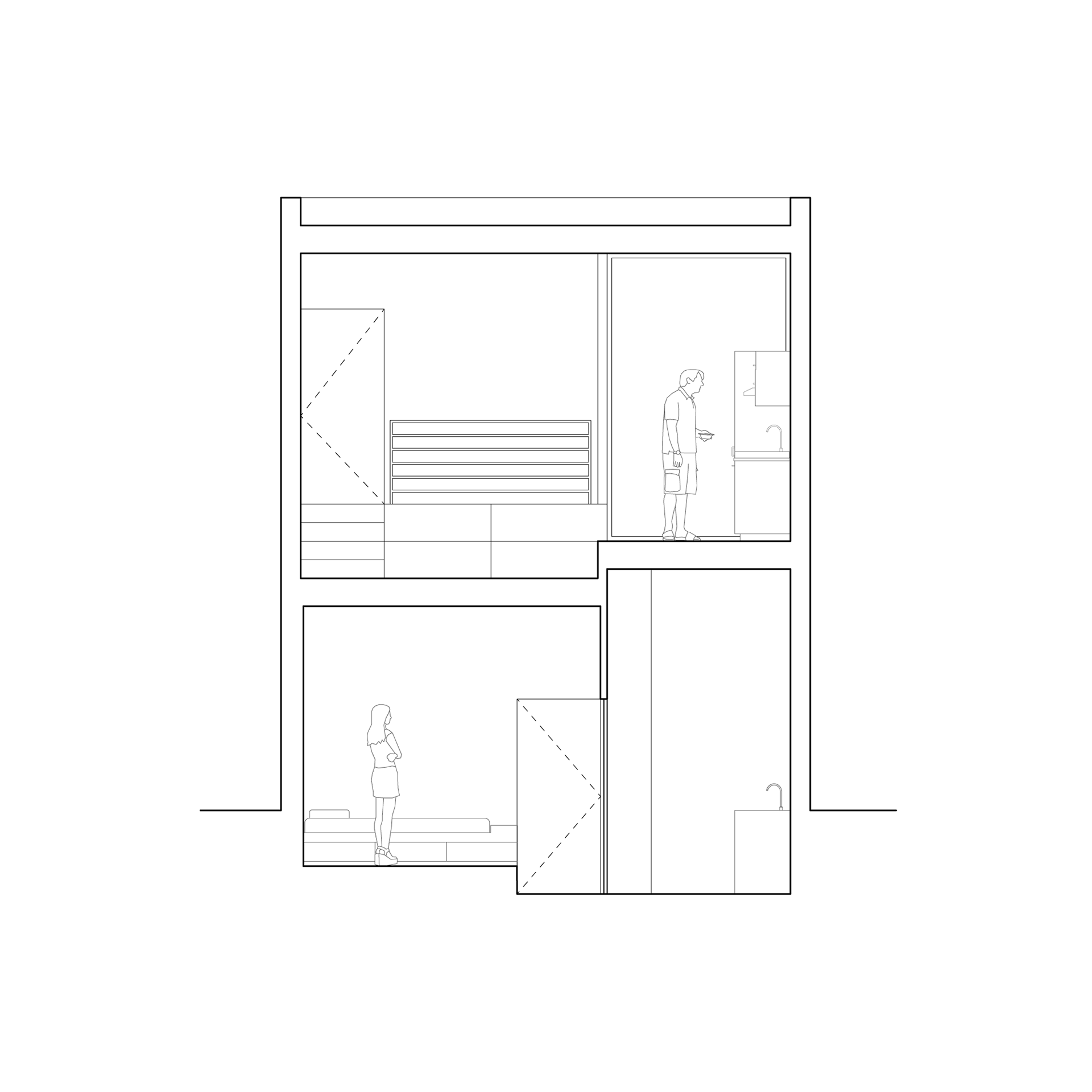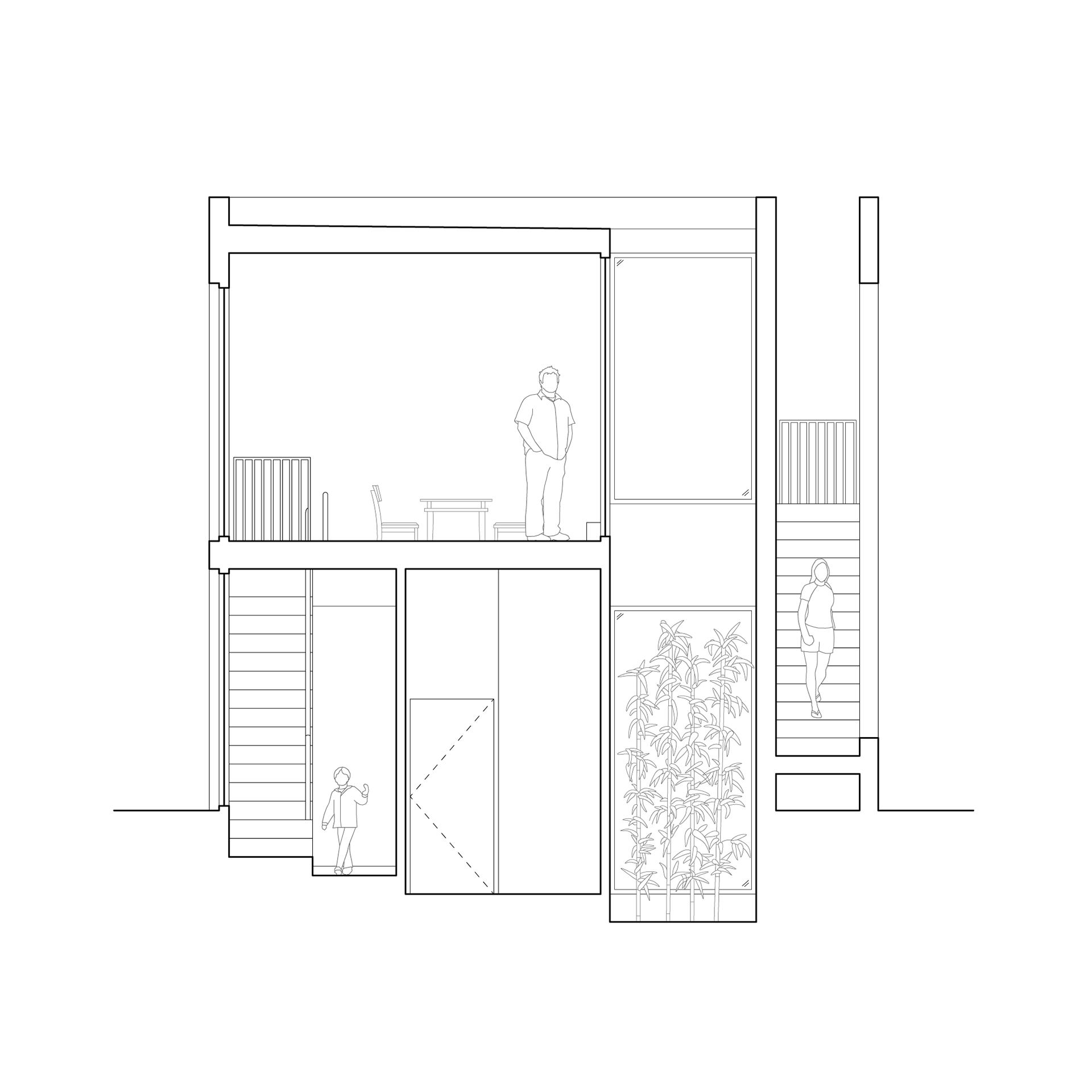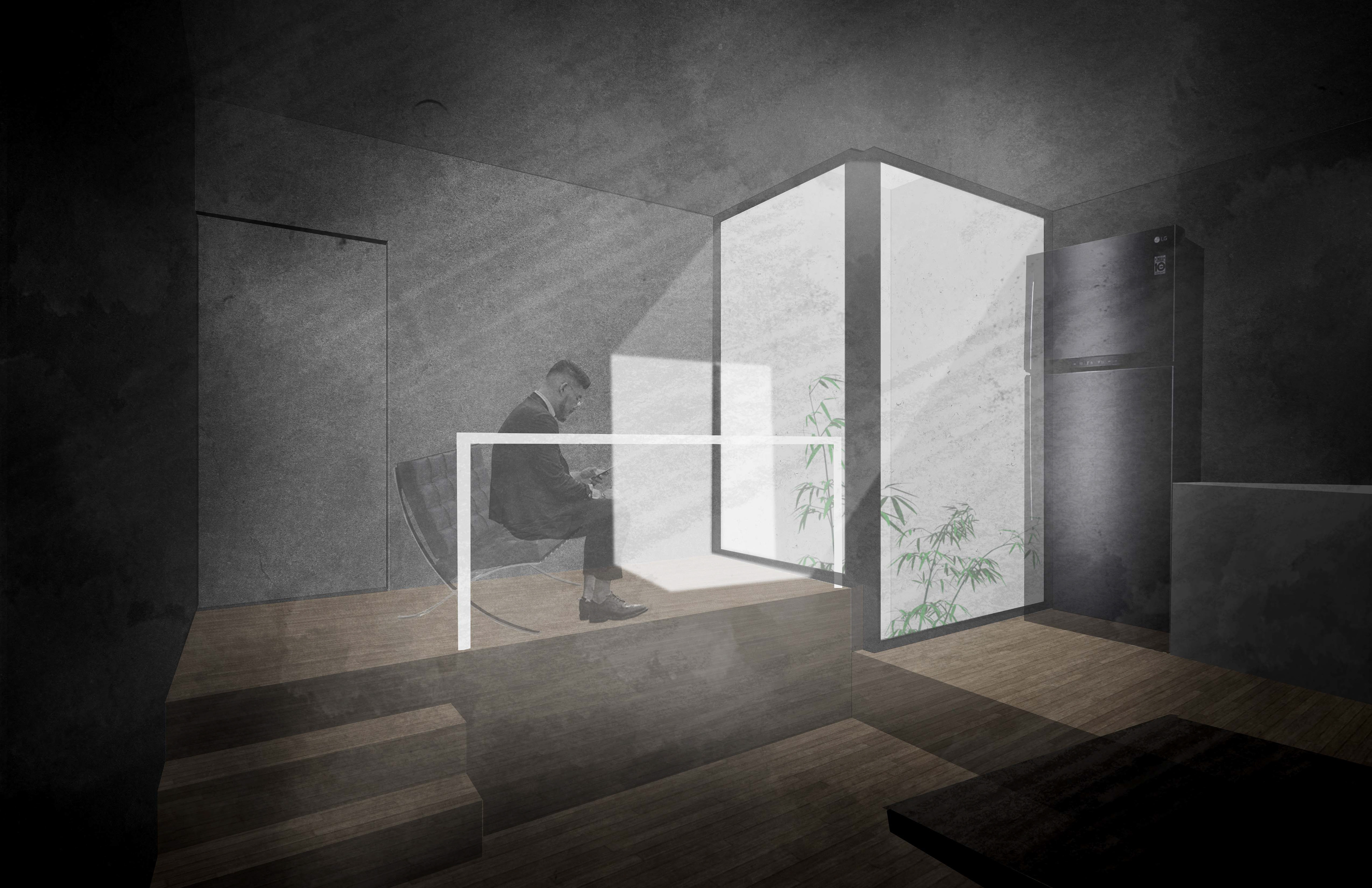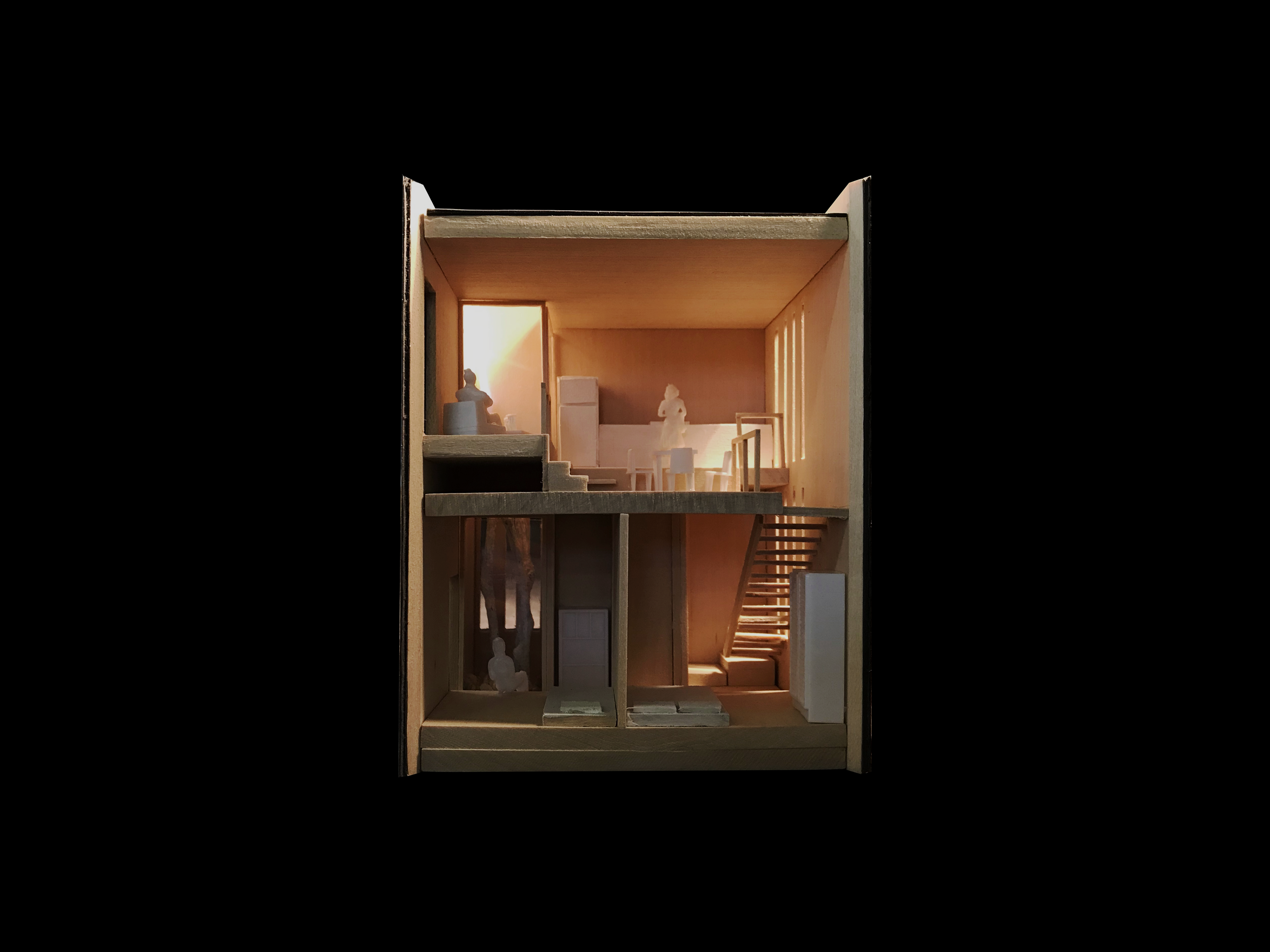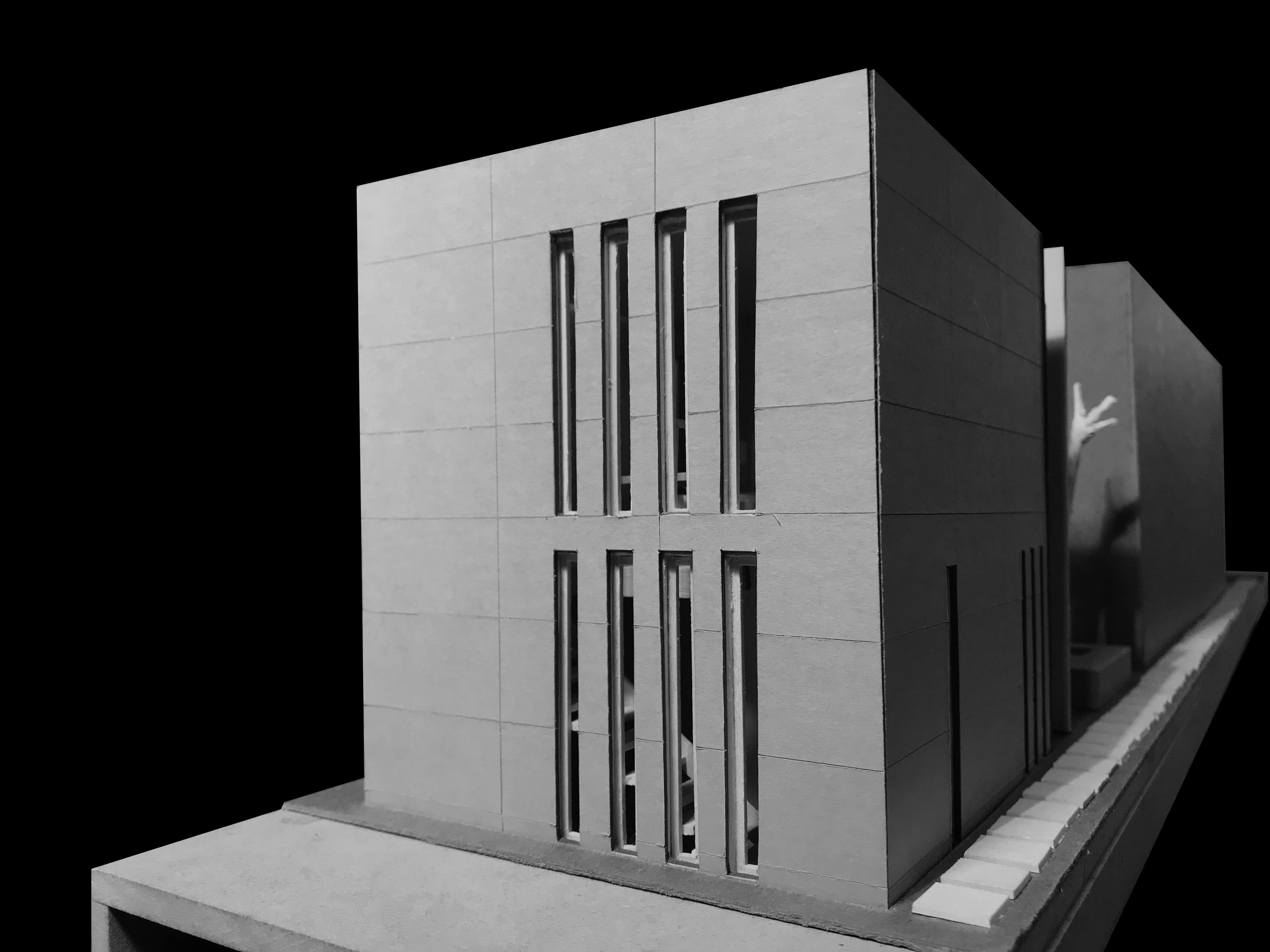Introvert House
Fall 2022 | Professor Alexander Shelly (DAAM Projects)
Location: Chicago, IL
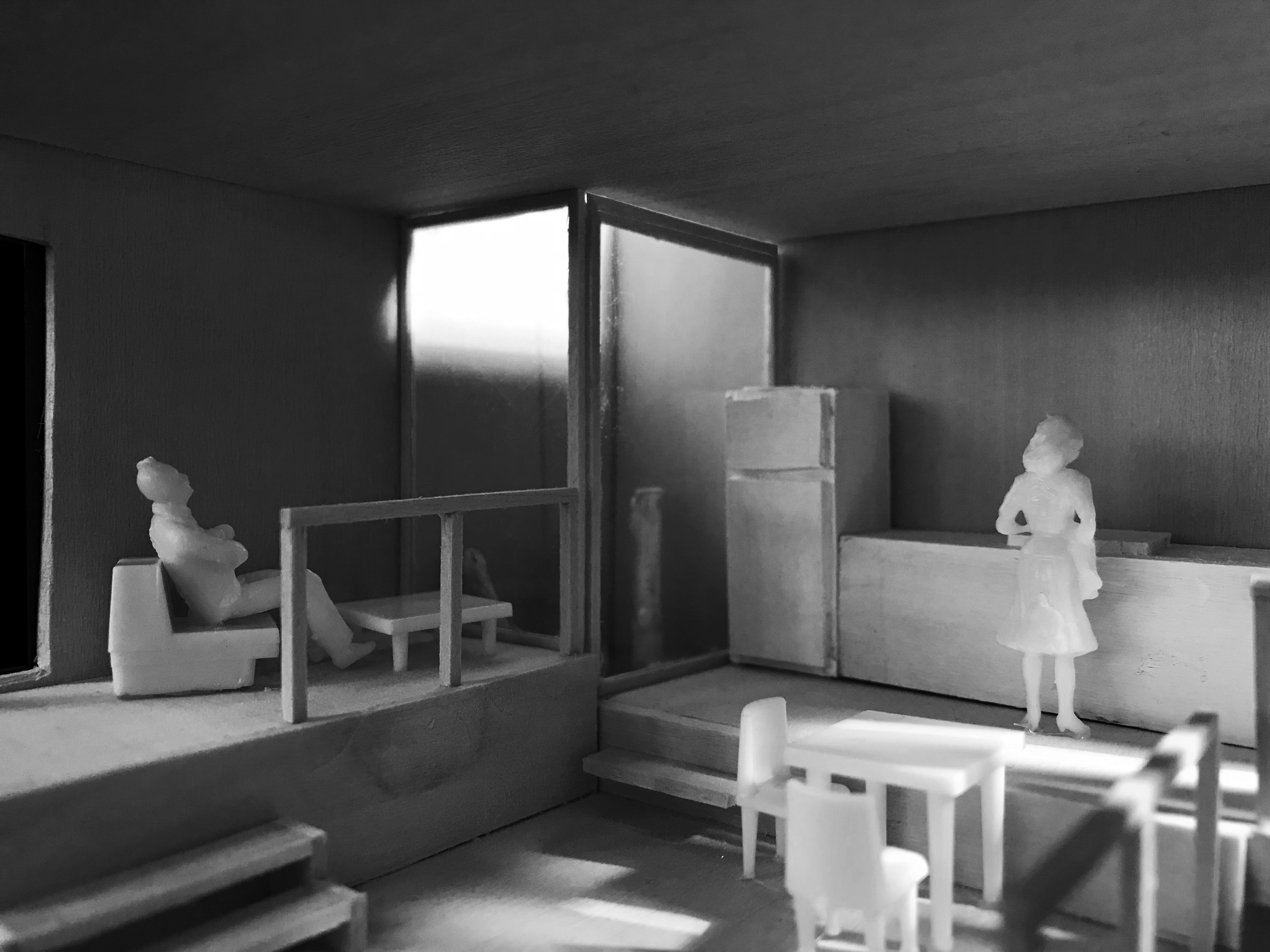
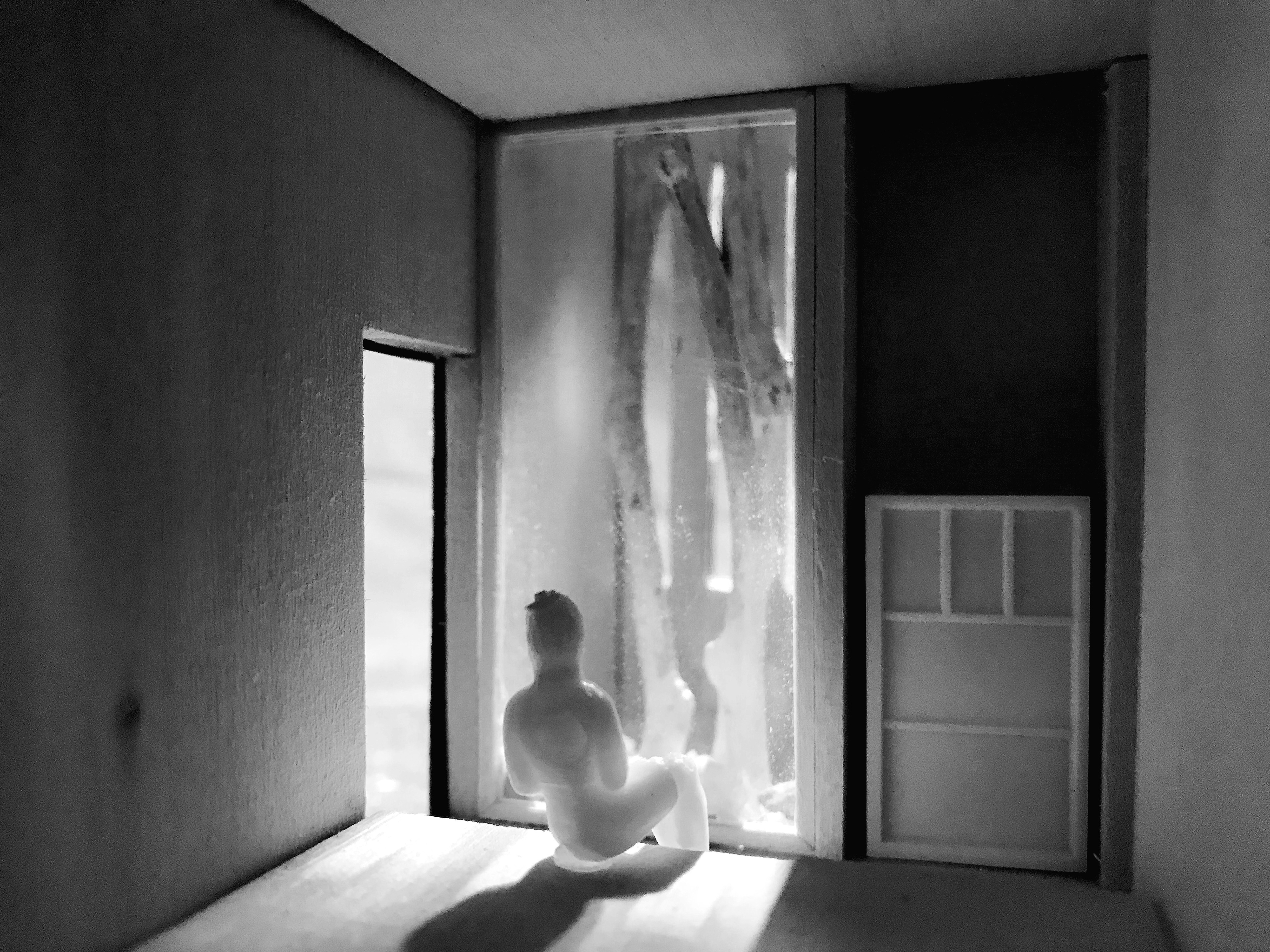
Project Description
The typical Chicago residential lot is 125’ long x 25’ wide. Each lot has several unique qualities in its planning, placement and development of our city. The grid of lots provided a density that accommodated the growing population during the early 1900’s. The planning of lots included an extensive system of alleys notable and identifiable to Chicago. These back allies held distribution of utilities, trash collection and access that kept the main commercial and residential frontages clean and clear. Considering the front and back sides of the typical lot, one would often build a principal structure toward the front or main street and leave the back for a smaller structure that could hold carriages, horses, or other equipment. In some neighborhoods, these secondary structures were built as small cottages to be used for dwelling. This secondary structure became known as the “coach house.”.
Thesis Statement
Amidst a noisy Chicago neighborhood and energetic main streets, a small living space is designed for a family of three prioritizing privacy and quiet moments. Light is introduced mainly through a lightwell that shines directly to an indoor tree, which is protruded through all floors accompanied by long slits that act as windows. Floor levels are shifted vertically to create different ceiling heights as a solution when coping with limited square footage. The concept is derived from a collage model that directs attention inward to the interior space and leaves curiosity on the outside.



Solid Block

Subtracting to create skylight

Insert slit windows

Final Form
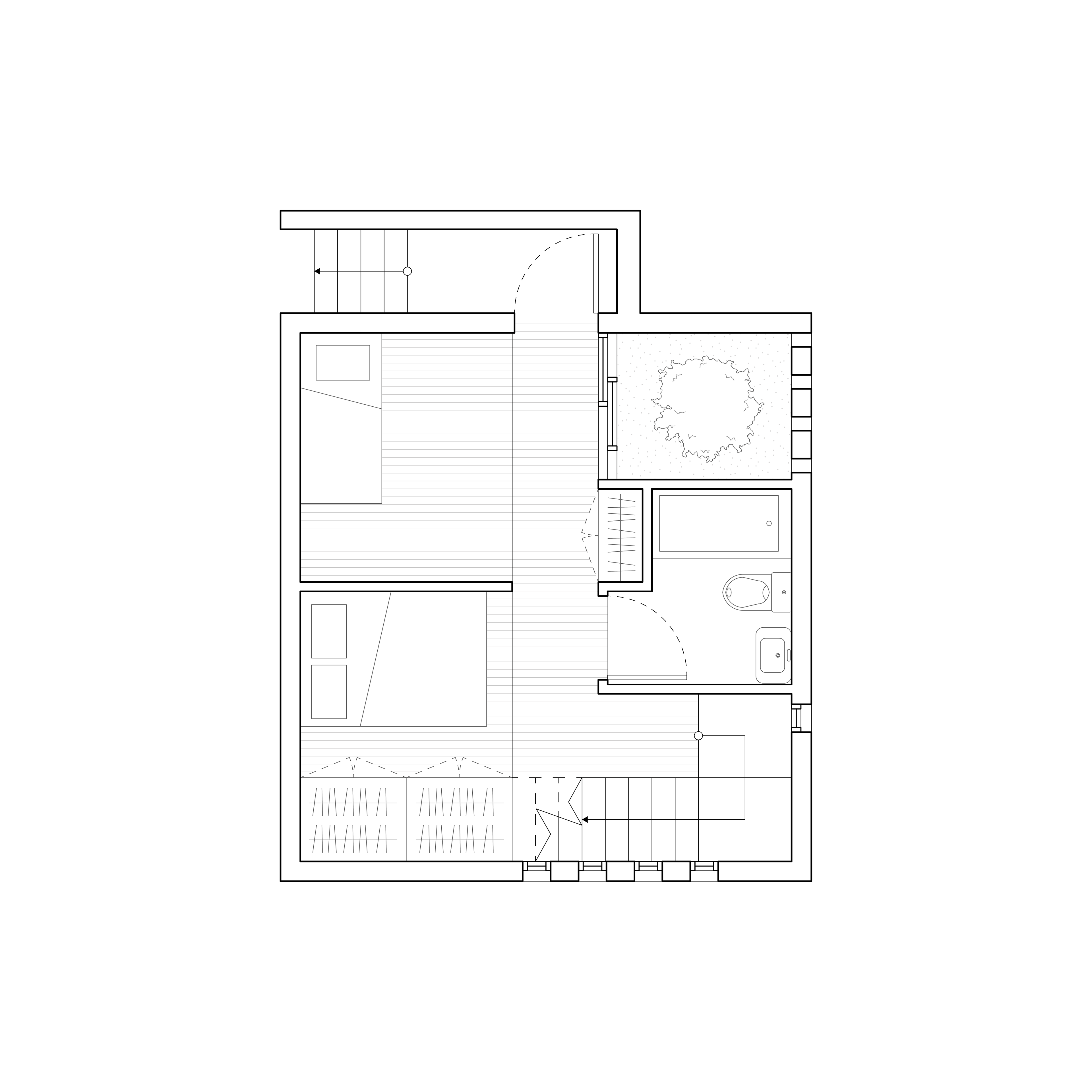
First Floor Plan
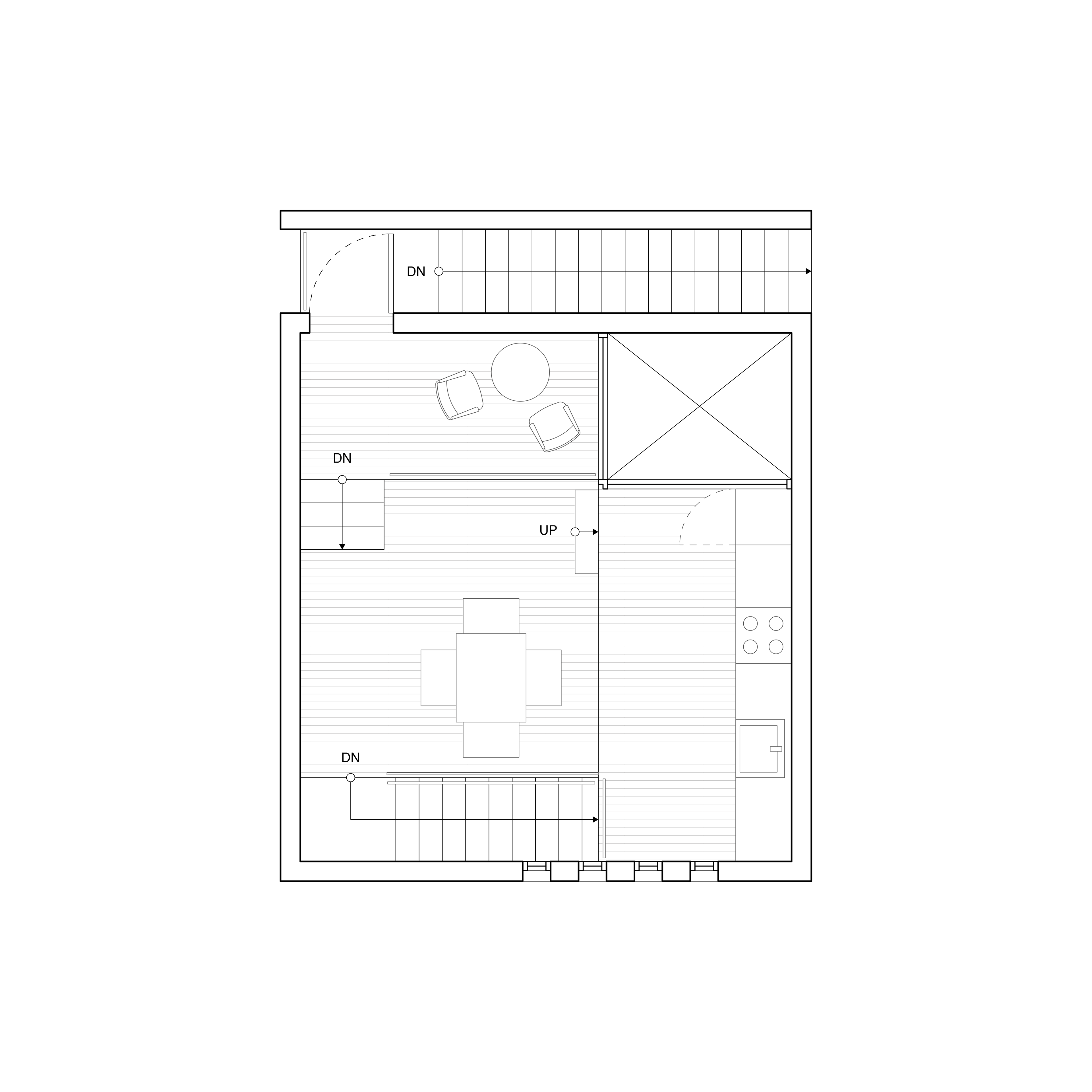
Second Floor Plan
